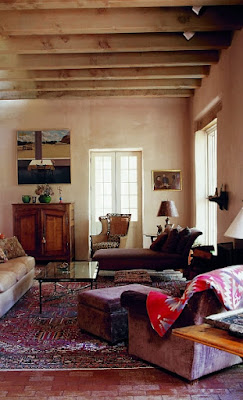









The first things that occur to people seeing this house are «care», «warmth», «tranquility»... An original gallery of works of art belonging to different ages and styles, the living room is given charm by the restrained lines of furniture. The caramel-coloured wooden floor is covered with a refined carpet. There is a black-and-white photo collection entitled «Woman in Water» by Herbritz in the hall that joins the living room, the dining room and the kitchen. Neighbouring is a 1954's portrait of Gorgia O'Keefe and a number of «photo souvenirs» -- recollections of Morocco. The interior design of the simple and light bedroom, overlooking a garden, is an aspiration for solitude and tranquil rest. Equipped with wooden furniture with marble counters, the spacious kitchen is yet very cozy. High glass cupboards are both very functional and elegant.













































